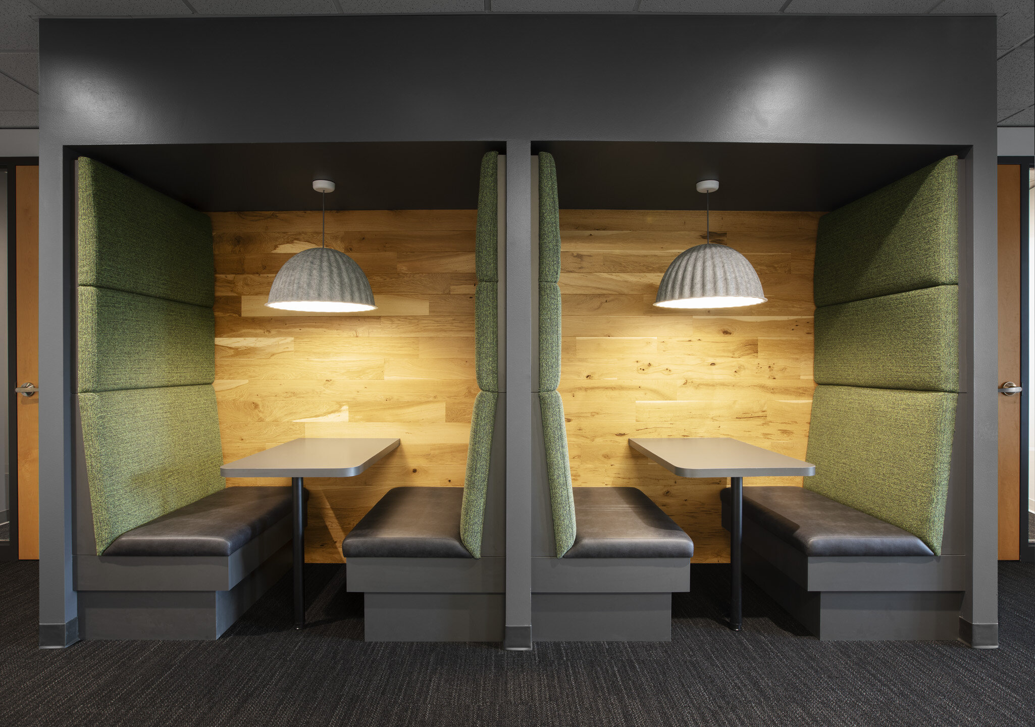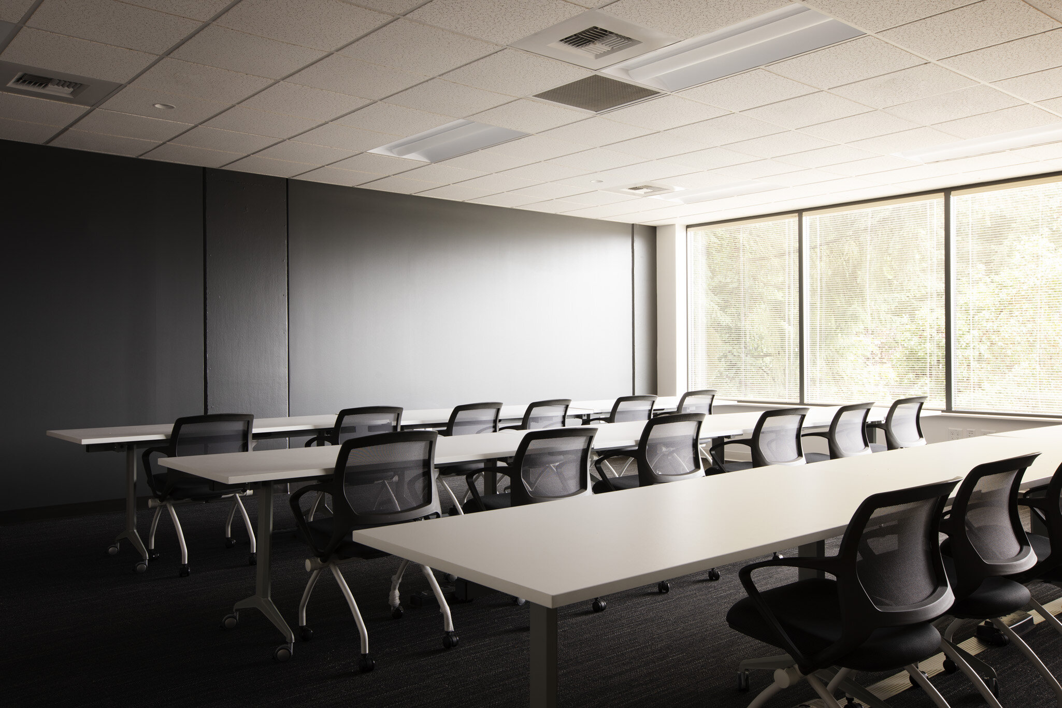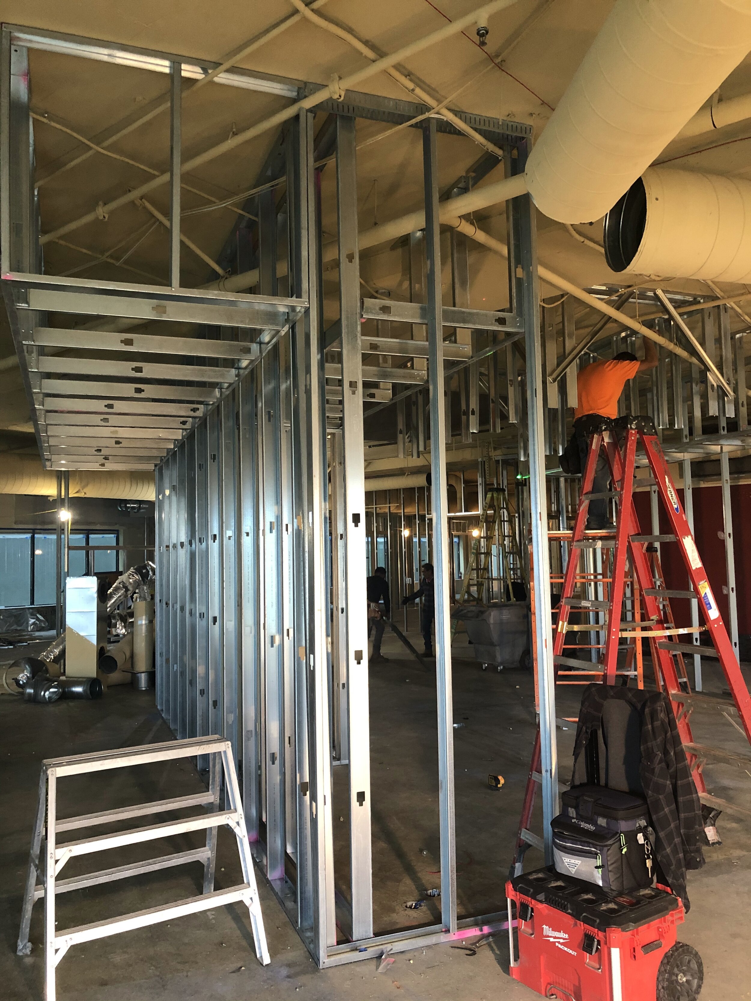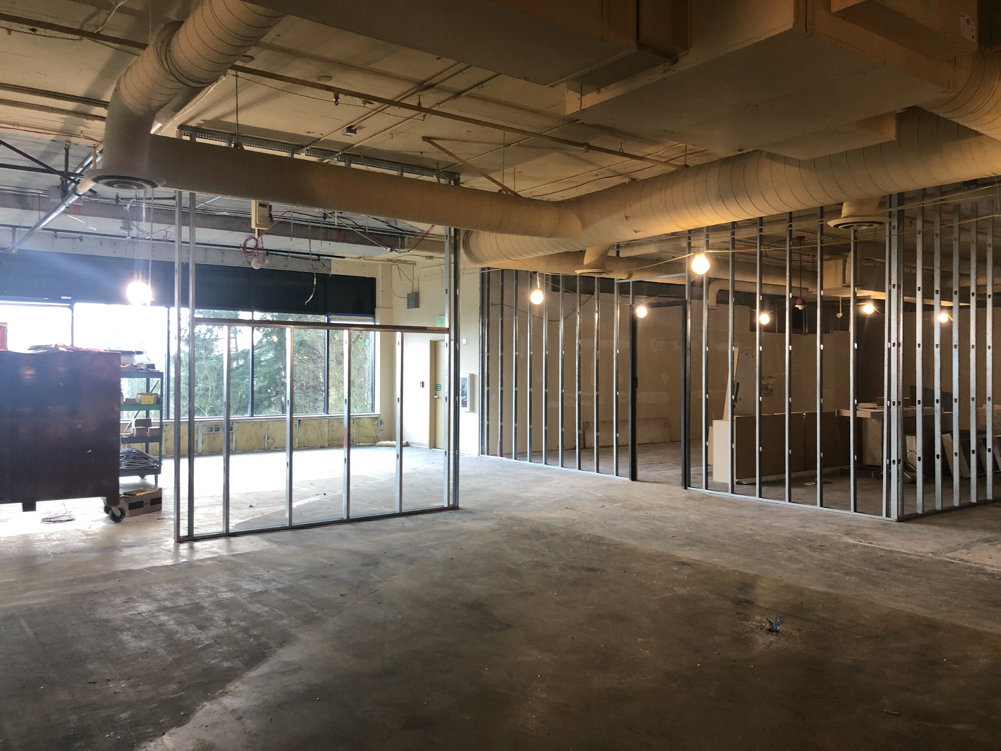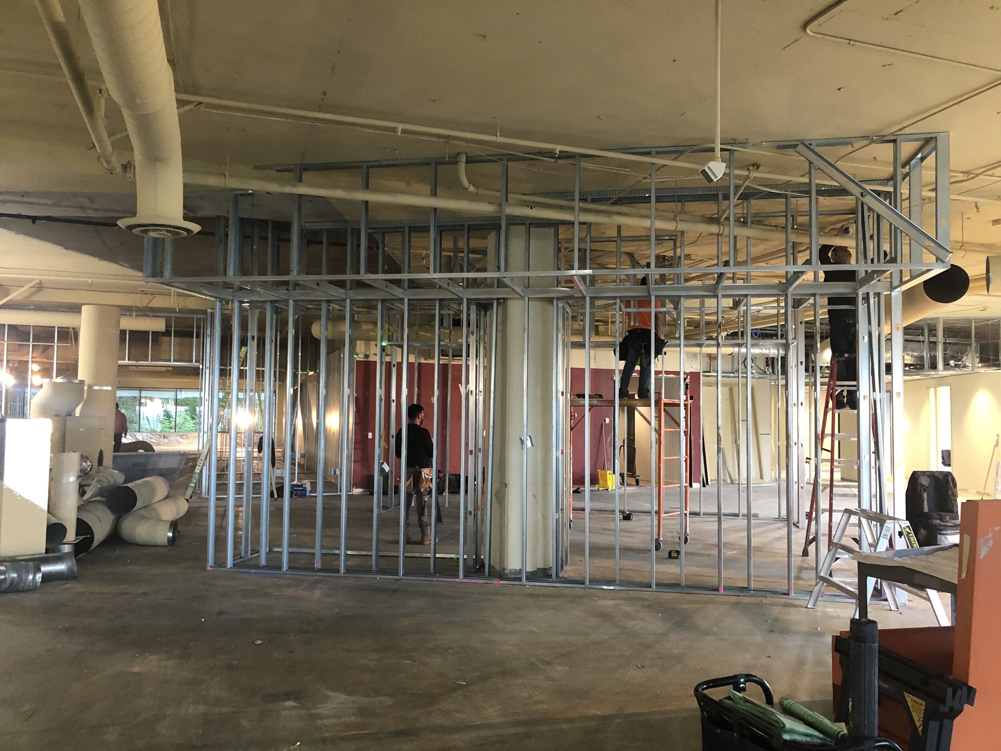Corporate Design | Fresh Consulting
17,651 SF | Bellevue, WA
Being a multi-faceted company, the goal for Fresh Consulting’s new office space was to create an engaging and practical space where people could come to collaborate, get heads down work done, or tinker in their lab space. Playing on the company name, the space is inviting, vibrant, and well, fresh!
Construction Progress Photos:
Construction progress of new break area and ceiling soffit.
Break area ceiling details under construction.
Construction progress of soffit area that will house phone booths.
Construction progress of open collaboration area will include built in seating and clerestory windows above. Enclosed lab space pictured in the back.
Construction progress of open collaboration area that will include built in seating and clerestory windows above.
Collaboration walls that will provide light transfer into the space and privacy to the open work space under construction.
New break area under construction.
Credits
Susan Griffin
Project Manager
Shay Angeline
Interior Designer
Final Project Photos
Jon Hammond






